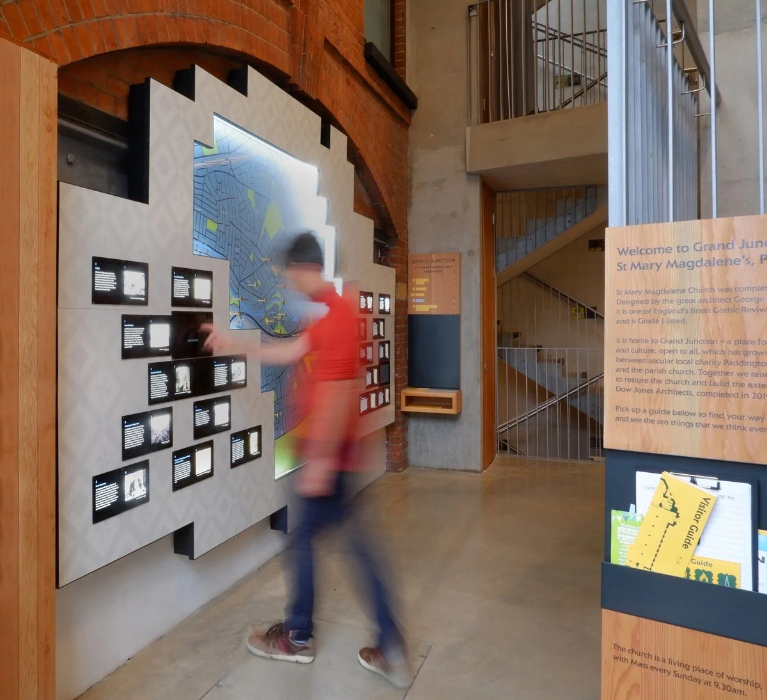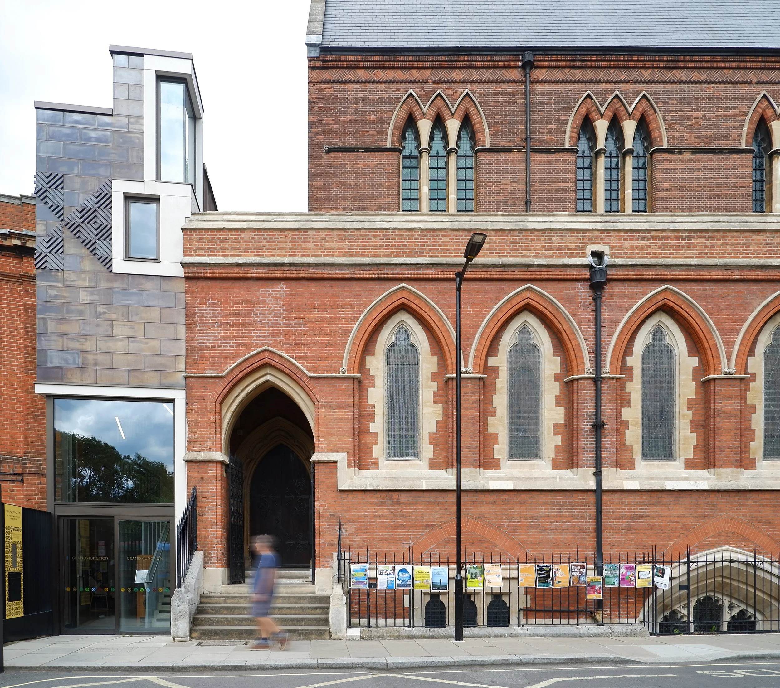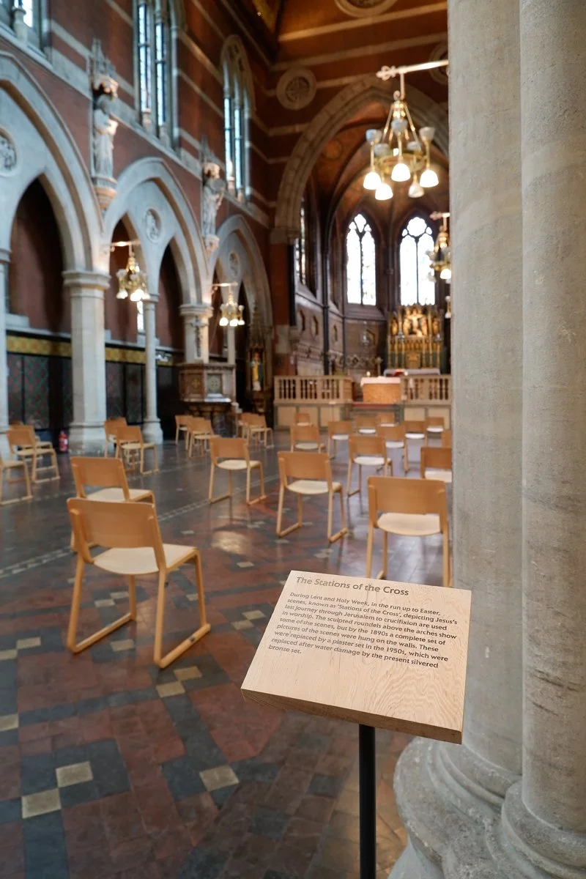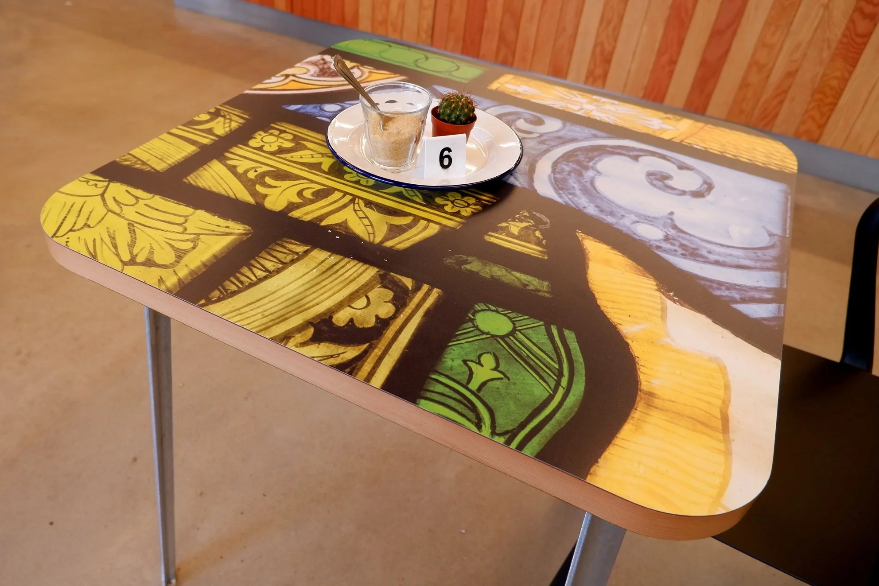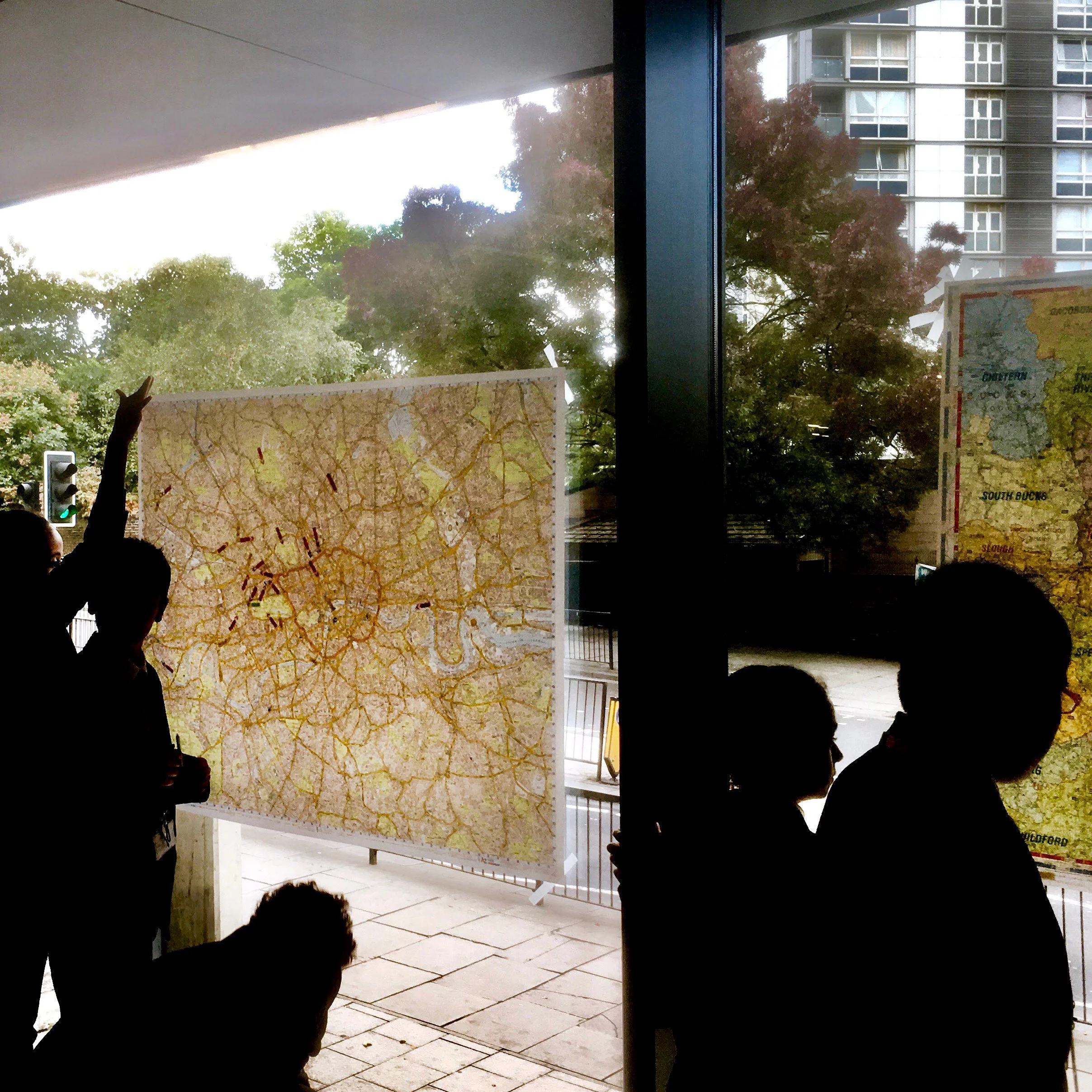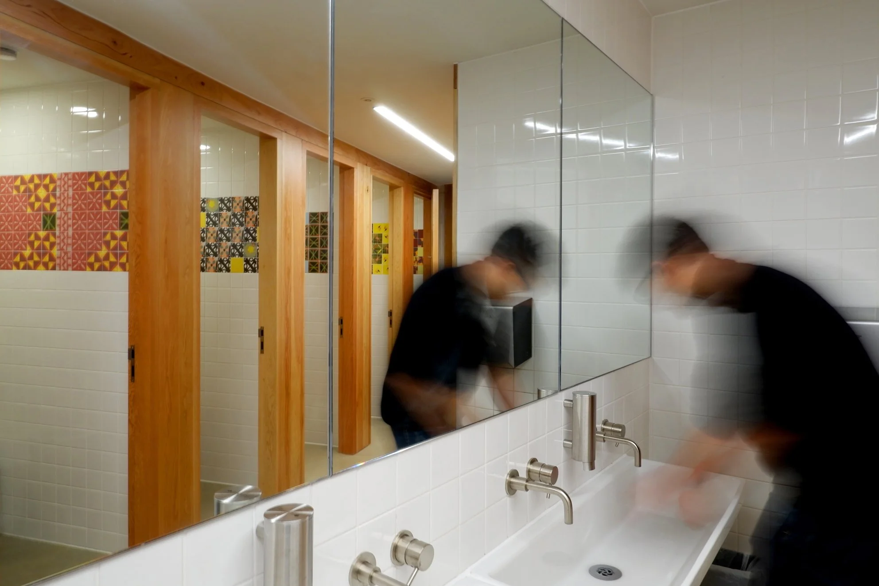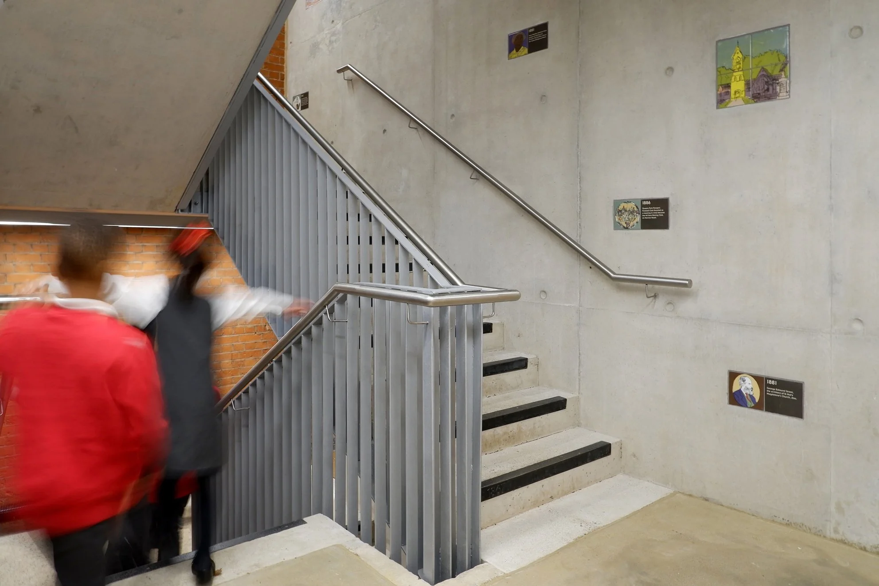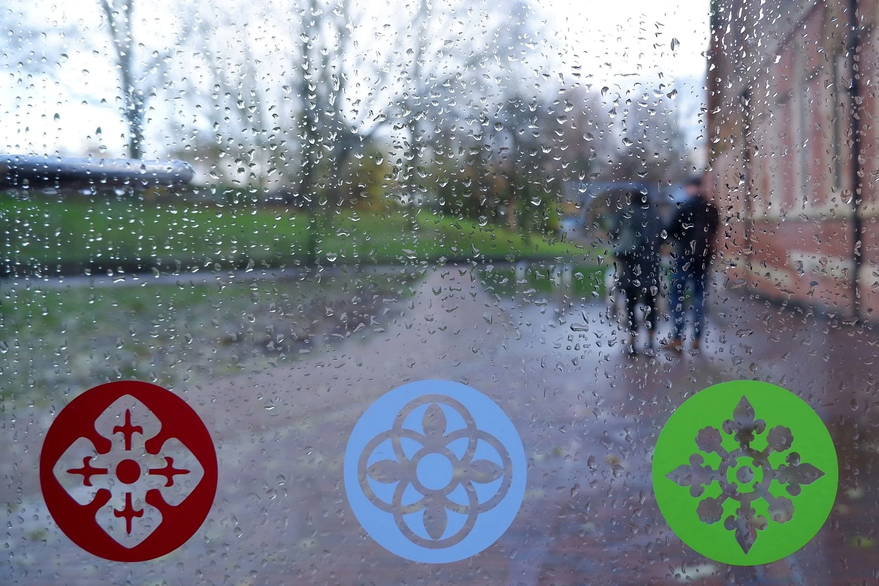Grand Junction, St Mary Magdalene Paddington
-
![A person interacts with a touchscreen, next to a large local map and displays of backlit images and text.]()
Community-driven interpretation and way-finding for a Grade 1 listed church and new community hub.
Grand Junction at St Mary Magdalene’s Paddington, 2019. For Paddington Development Trust, NHLF funded, Architecture by Dow Jones Architects, Illustrated art tiles project was led by Linda Florence. Awards, AJ Architecture Awards 2019, Highly Commended. National Churches Trust King of Prussia Award 2018.
-
![Old masonry church with modern extension on its left-hand side. One old entrance and one new. Man moving towards the new entrance. Yellow graphic panel with graphic pattern fixed on a fence.]()
St Mary Magdalene is a Grade-I Listed Anglo-Catholic church by the Grand Union Canal in north Paddington, London, built in the Victorian Gothic Revival style. We were appointed in 2014 to provide interpretation design, way-finding and a new visual identity. The 5-year, £3.6m capital works project cleaned and restored the church interior, reactivated the undercroft and created a new building containing a cafe, education space and improved physical and cultural access.
-
![A small freestanding wooden sign provides information about the Stations of the Cross at the entrance to an ornate church space.]()
The interpretation explored stories of community, migration, local history, technical artistry, faith and the role of the church. The design is a response to the highly decorative Victorian interior of the church balanced against the cast concrete, metal and douglas fir of the new architecture.
-
![A cafe table printed with details of a colourful stained glass window. On the table is a white plate with a glass of sugar and small cactus.]()
Our approach was underpinned by community participation. As a new community hub, we wanted local people to physically leave their mark on the Grand Junction buildings. We facilitated a series of co-design and co-curation projects with local community and education partners to involve different groups in the design process.
-
![Children stand in front of large maps which are pinned to a window. The maps have markers on indicating different locations.]()
We worked with Year 9 students from Westminster Academy for several months in workshops facilitated by artist Maria Amidu. The students explored the theme of journeys, from migrations to daily local journeys, which resulted in a project mapping the local area. The map in the entrance to Grand Junction is drawn from their contributions.
-
![A man washes his hands in a white tiled bathroom. A large mirror in front of him reflects the toilet stalls behind him. Each has a colourful strip of patterned tiles on the walls.]()
Community tile-making workshops led by artist Linda Florence drew from the decorative tiles found around the historic church. Participants created abstract patterns using sublimation paper, which were then produced as colourful ceramic tiles used in the cafe and bathrooms.
-
![Two children walk down a staircase. Behind them, ceramic tiles are inset into the cast concrete wall, featuring colourful illustrations and text.]()
The staircase was used as a timeline. The stair nosings had dates cast into the treads, highlighting key moments in the site's history. These were supplemented by ceramic tiles inset in the wall which focused on wider social and cultural histories. These were researched and created by workshop participants from the local community.
-
![A speaker and text panel set into the panelling of a community noticeboard. Event flyers are pinned next to it. The text panel is titled "Arrivals to sea" and explains the audio content - the story of a local woman and her family's migration journey.]()
Oral histories collected from the local community are embedded in the noticeboards, providing opportunities to engage with local stories in everyday spaces.
-
![Raindrops on a windowpane with three circular stickers – red, blue and green – at the bottom of the pane, each with a different motif. The view outside is out of focus.]()
Oral histories collected from the local community are embedded in the notice boards, while designs from the community tile-making workshops decorate the cafe tables. We developed a new graphic identity for the site.

