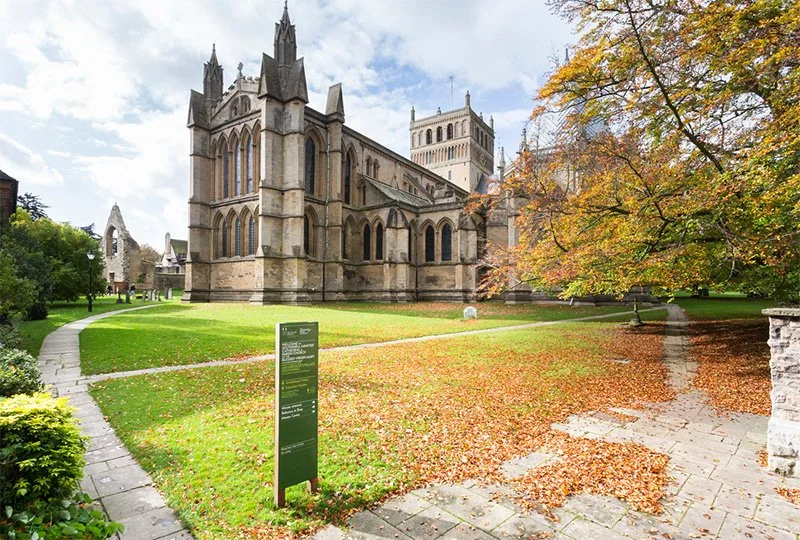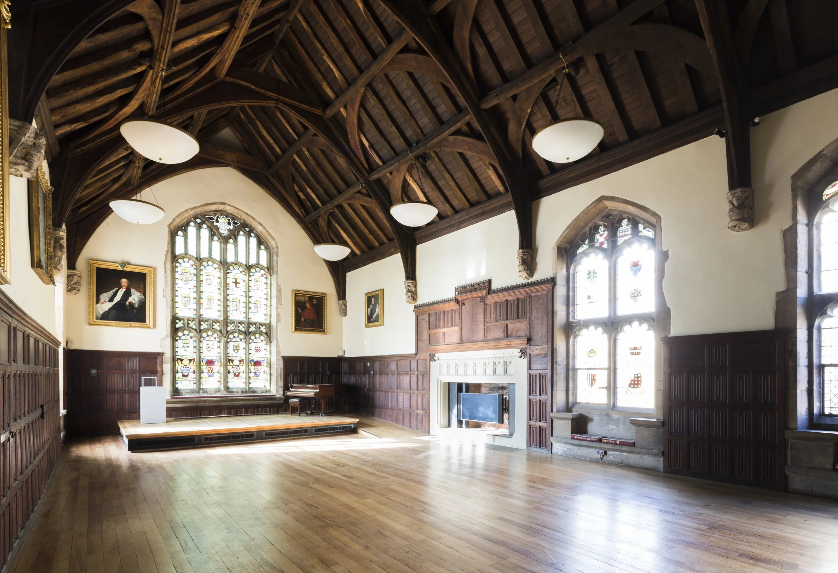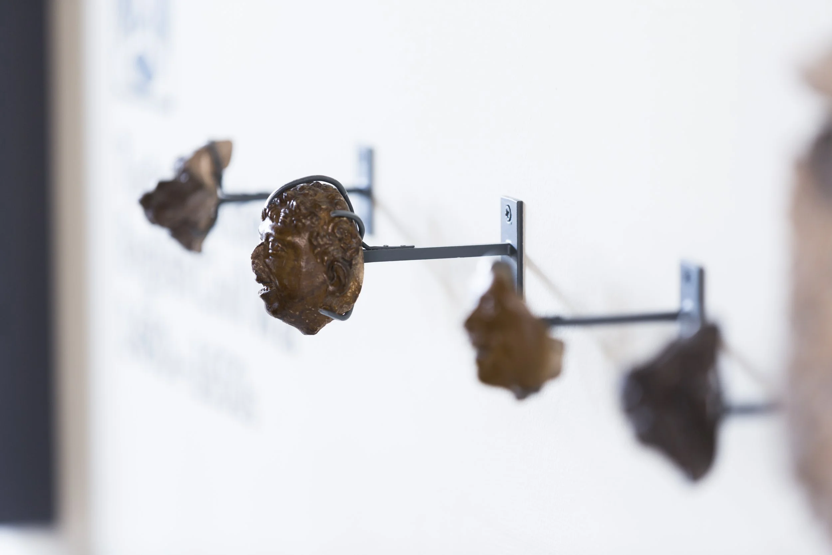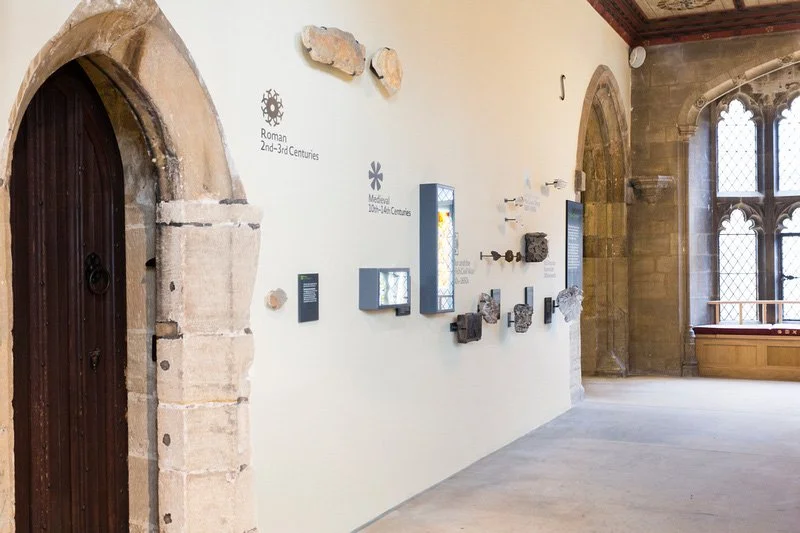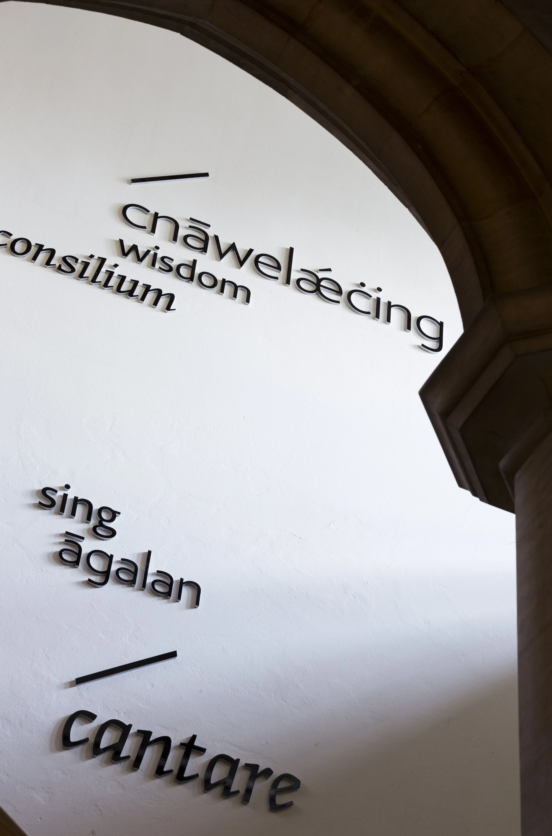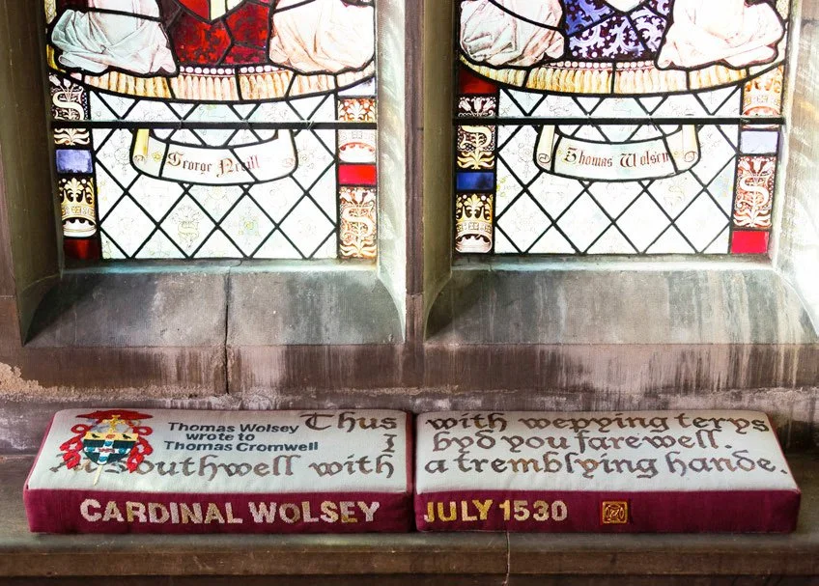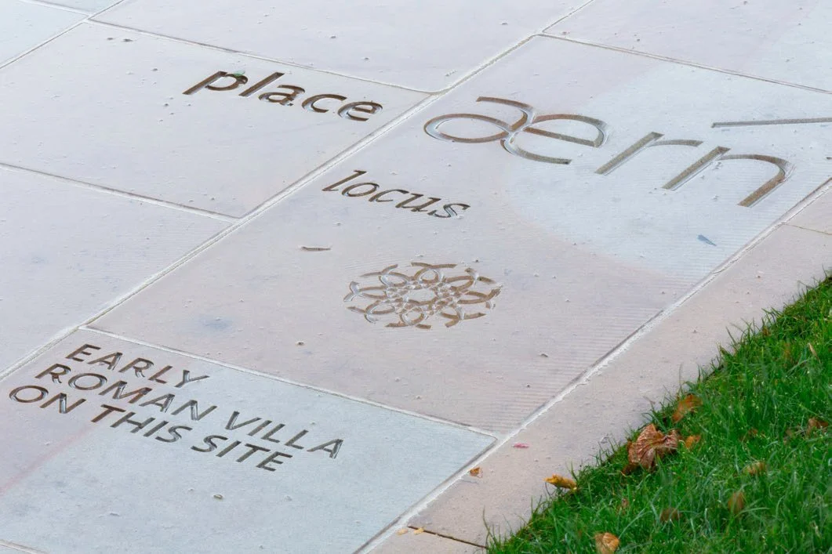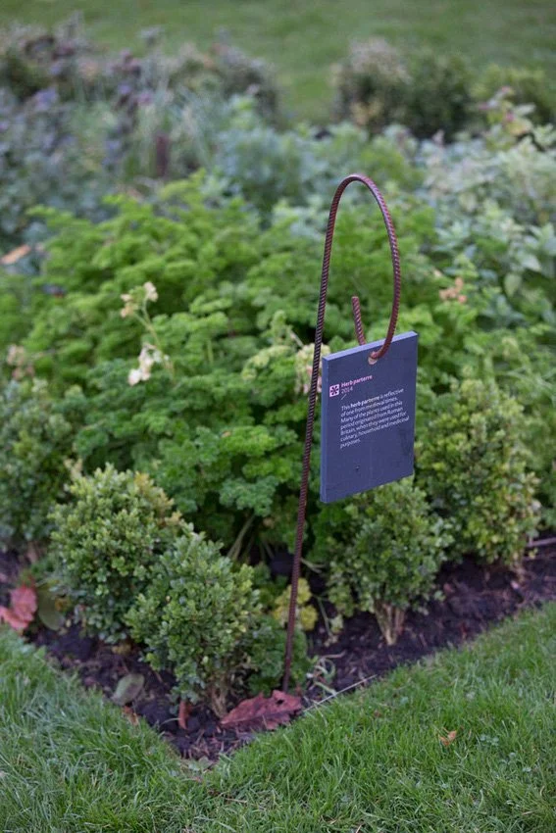The Archbishop's Palace, Southwell Minster
-
![A path leading to a large church amidst green grass and trees, with older relics in the background. In the foreground, a green signboard with white text and arrows shows directions to different locations.]()
A new identity, permanent exhibition, external interpretation, new stone path with hand carved interventions, planting scheme and way-finding.
The Archbishop’s Palace Southwell, completed 2014. NHLF funded. Grade-I Listed Building and Scheduled Ancient Monument. Conservation architecture by Mark Goodwill-Hodgson. Photography by Phil Durrant.
-
![A hall with wood floor and vaulted ceiling, with a tall window at one end and two others on the adjacent wall, all with stained glass panels. The lower walls are wood panelled, with framed portraits above them.]()
Southwell Minster was founded in Saxon times and rebuilt by the Normans. The Palace was built for the Archbishop of York and recorded in the Domesday Book in 1086. It was damaged during the Civil War. Restoration started in 2010, and included the stabilisation of the ruins, the creation of an Education Garden, and the restoration of the original Great Hall.
-
![A close up of a row of small brown artefacts mounted on a white wall. Only the second object from the left is in focus: a carved head with slightly monstrous human features, an open mouth and curly hair.]()
We were appointed to lead the interpretation design, content development, wayfinding and new identity for the Palace. During the restoration, a path to the Palace was re-laid, which resulted in rich layers of history being excavated just beneath our feet. This guided our approach to the site.
-
![The white interior wall of a church leading to a large window. To the left is a wooden door. The arch around it shows original stonework with text reading “Roman 2nd-3rd Centuries.” Stone artefacts, text panels and lightboxes are mounted to the wall.]()
We developed non-intrusive interventions which made use of in-between spaces to shed light on these hidden histories. Graphic icons representing different time periods were repeated through the site.
-
![Looking up at a white wall from beneath an archway. Large words in different languages, fonts and sizes are mounted on the wall as aluminium lettering, casting gentle shadows. They include translations for the words "sing" and "wisdom."]()
We worked with artist James Norton to create a soundscape for the Great Hall, using recordings made around the site, including the Minster organ and choristers from the Song School. Additional directional audio provided interpretation about portraits in the Hall. James also created a video displayed in the Hall's fireplace which complemented the audio timeline.
-
![Two embroidered cushions on a stone platform beneath two stained glass windows, featuring a quote from Cardinal Wolsey to Thomas Cromwell dated July 1530. The white and red colour scheme and gothic text style of the cushions echo the windows.]()
We collaborated with the Needleworkers Guild to create bespoke embroidered cushions for the window seats in the Hall. These drew from the colours and gothic styles of the stained glass to provide interpretation related to historic aspects of the room.
-
![Close up of paving stones on a pathway with words and a circular symbol carved into them. The words are in different typefaces and read: “place”, “locus”, “aern”, and “Early Roman villa on this site.”]()
Words in languages which would have been spoken at the Palace through its history – including Early English, Latin and Roman – were incorporated into the interpretation. These were produced as aluminium lettering inside the building, and hand-carved into new paving stones, to hint at the rich histories of the site.
-
![The corner of a herb garden, with a variety of herbs planted in close rows. At the front of the bed is a tall metal pole with a loop at its end, which holds a square granite tile with explanatory text on.]()
Interpretation for the educational garden shed light on the historic links between the plants and the building.

